Design Tips for Small Bathroom Shower Installations
Designing a small bathroom shower requires careful consideration of space utilization, style, and functionality. Optimizing limited square footage involves selecting layouts that maximize comfort while maintaining an open and airy feel. Common configurations include corner showers, walk-in designs, and shower-tub combos, each offering unique advantages for small spaces.
Corner showers utilize an often underused space in small bathrooms, allowing for efficient use of room without sacrificing shower size. They are ideal for maximizing floor space and can be customized with glass enclosures to create a sleek look.
Walk-in showers provide a seamless transition from the bathroom floor, enhancing the sense of space. They typically feature frameless glass and minimalistic hardware, making small bathrooms appear larger and more open.


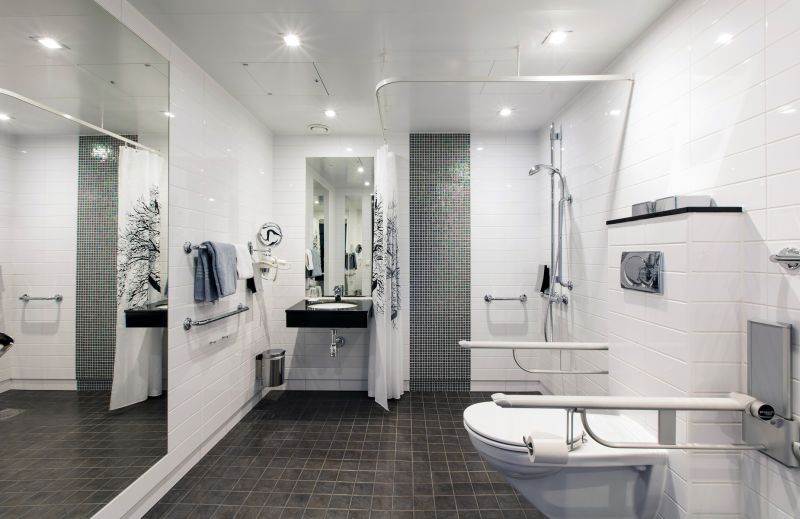
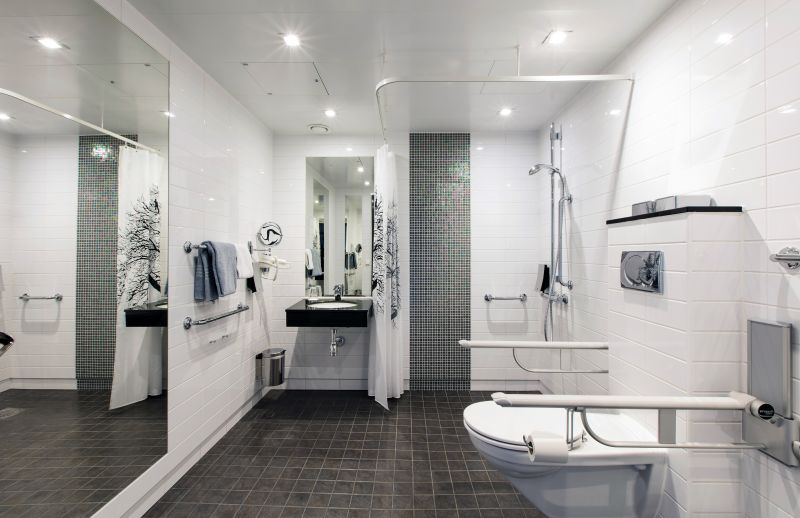
Innovative storage solutions are essential in small shower designs. Built-in niches, corner shelves, and glass shelves help keep toiletries organized without cluttering the space. Choosing clear glass doors and light-colored tiles can also enhance the sense of openness, making the bathroom feel larger.
Combining a shower with a bathtub offers versatility in small bathrooms. Compact designs with sliding doors or curtains can save space while providing the option for bathing or quick showers.
Using glass enclosures instead of shower curtains creates a more open appearance and allows natural light to flow throughout the space. Frameless options are particularly popular for modern small bathroom designs.
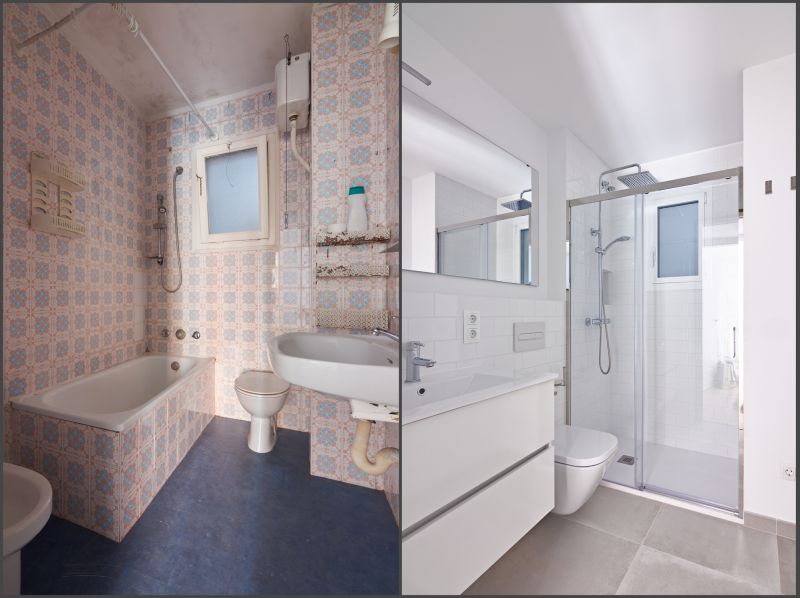
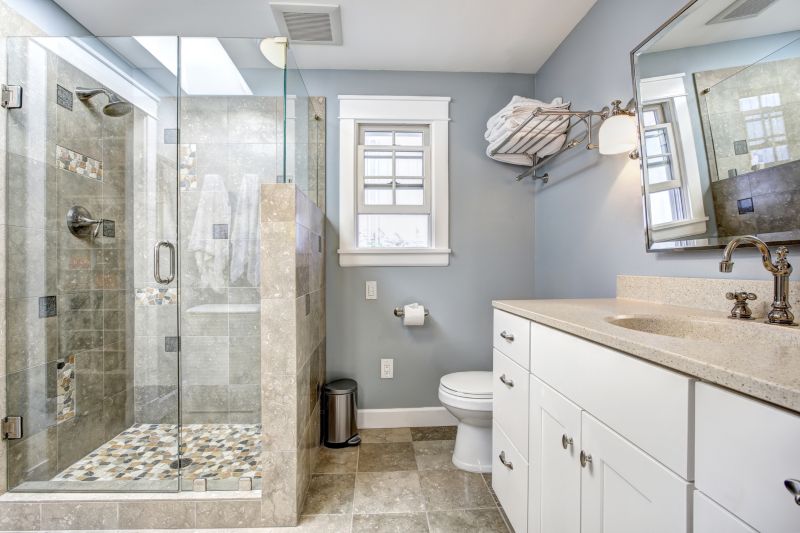
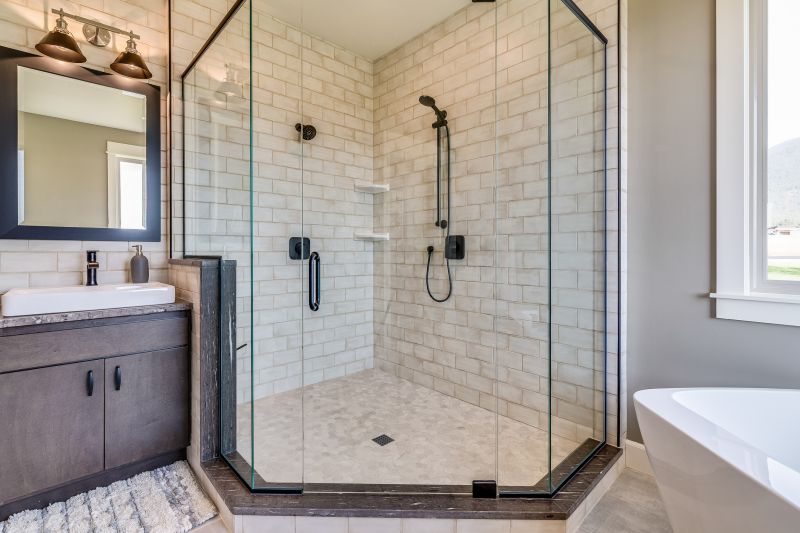
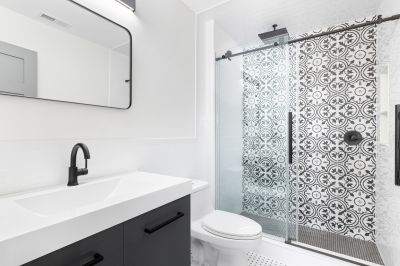
| Layout Type | Advantages |
|---|---|
| Corner Shower | Maximizes corner space, customizable sizes |
| Walk-In Shower | Creates an open feel, easy to access |
| Shower-Tub Combo | Provides versatility, saves space |
| Glass Enclosures | Enhances brightness, modern appearance |
| Frameless Designs | Minimalist look, visually expands space |
| Built-in Niches | Provides storage without clutter |
| Sliding Doors | Space-saving, prevents door swing issues |
| Open Shower | Accessible, seamless transition |






